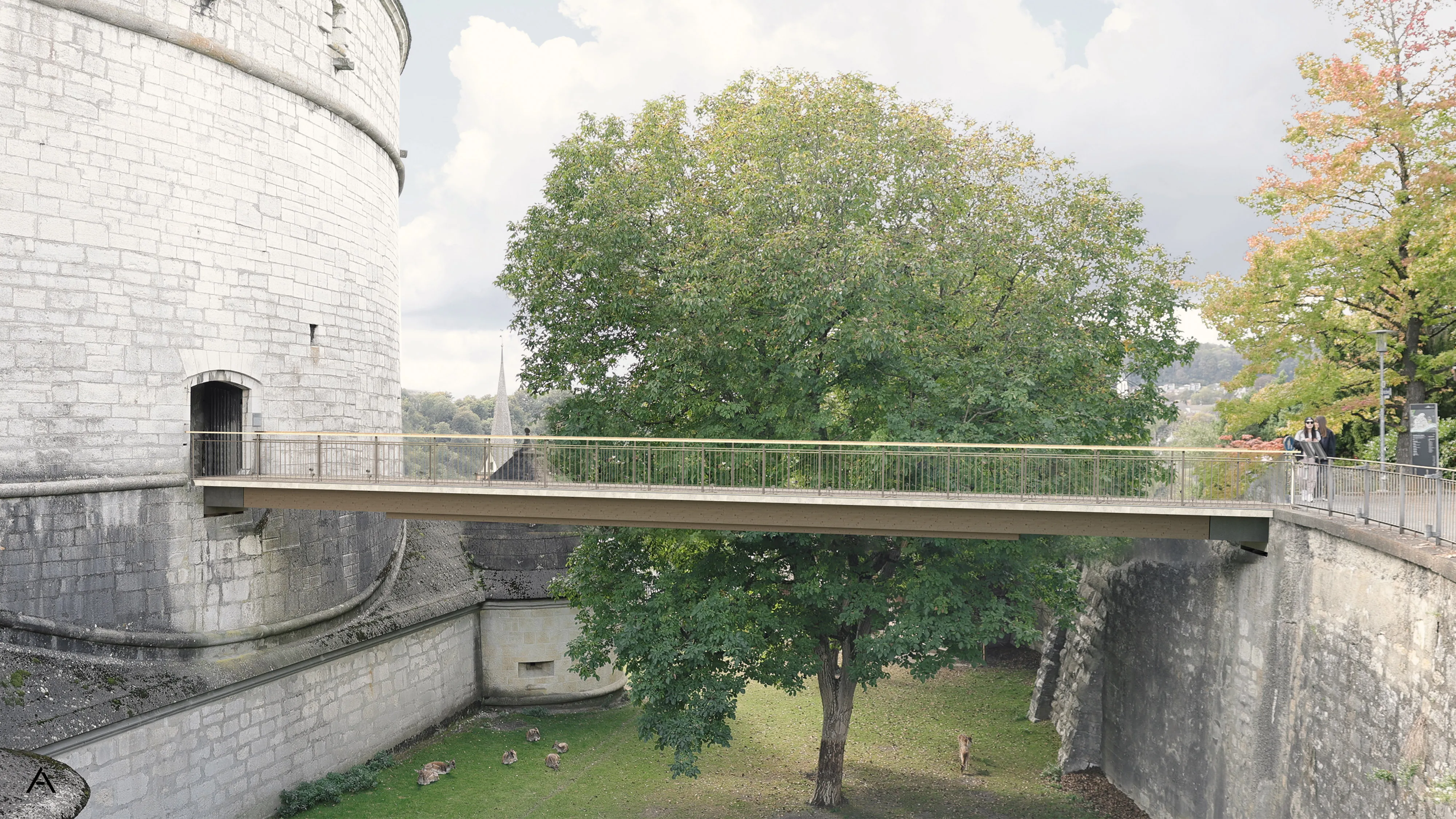Munotbrücke
Schaffhausen, Switzerland
Semi-integral and post-tensioned timber-concrete composite pedestrian bridge
Historical Context and public access to the Munot
The Munot fortress, located on a spur of the Emmersberg southeast of the old town of Schaffhausen, dates back to the Middle Ages. Beyond being a nationally recognized architectural monument, it continues to serve as a vibrant social centre.
The current concrete pedestrian bridge has been providing access to the Munot since 1961. It spans the ditch around the bastion and serves as a lookout point, offering detailed views of the stone masonry work including caponnières and the surroundings. The high maintenance and upkeep costs justify bridge replacement.
Integration and requirements
The Munot and the pedestrian bridge, which contribute to the rich history, architecture, and tourist appeal of the city of Schaffhausen, call for a new bridge respectful of the architectural legacy with a minimal intervention and use of materials. The new Munotbrücke shall be integrated into the historic stone structures, made up of environmentally friendly materials meeting the required service life of at least 80 years.
Conceptual design of the bridge
The design is built on principles of environmental integration, aesthetics, sustainability, and cost-efficiency, creating a lightweight structure from sustainable materials.
The proposed Muntobrücke is a semi-integral and post-tensioned timber-concrete composite girder bridge of a single span of approx. 24 m. The superstructure is composed of a recycled concrete slab, two timber girders and three external post-tensioning tendons. The design fulfils:
- Sensitive integration with historic stone structures
- Integration into the environment
- Circularity and sustainability
- Bridge resting on a historic structure
- Construction during winter
Remarkable aspects
The choice of the ideal materials and the well-cared for details of the bridge concept leads to a minimal blocking of views of the surrounding nature and a durable bridge with outstanding structural efficiency:
- Higher girder depth at midspan. Bending moments are dominant.
- Load-bearing concrete webs at the bridge ends. Shear forces are dominant.
- Concrete webs, concrete deck and efficient drainage system to protect the timber girders.
- Semi-integral bridge to eliminate expansion joint problems related to durability, maintenance, and comfort.
The interventions on the historic stone walls are minimised by conceiving a lightweight bridge and following the support concept of the existing one. The use of wood as one of the main structural elements and an optimised design achieve a light and slender proposal with a reduced material consumption having the required flexural stiffness that ensures the user comfort.